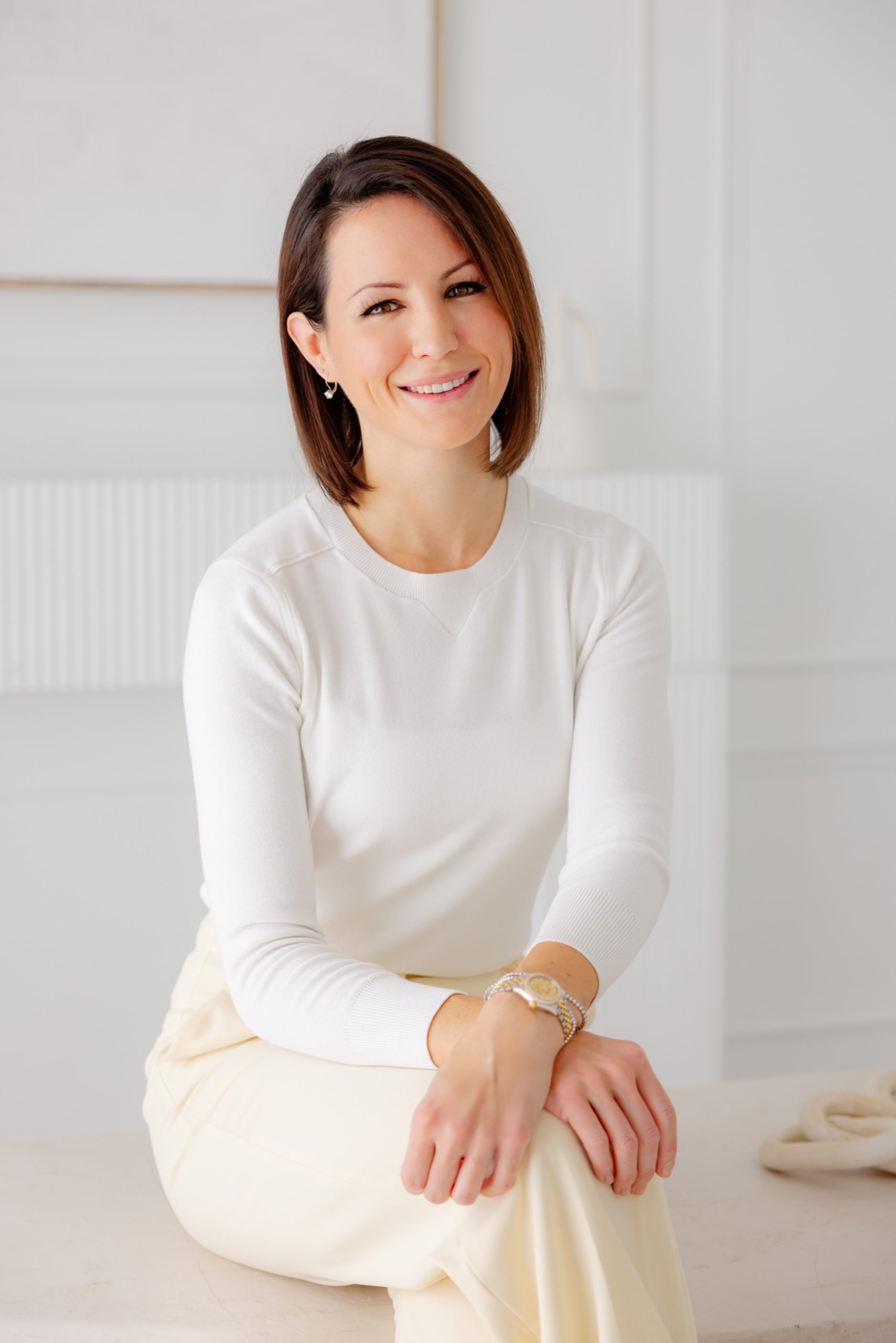| Price | $3,799,000 CAD |
|---|---|
| Status | Active |
| Bedrooms | 6 |
| Lot Size | 15 sqft |
| Source ID | W12406297 |
| County | Peel |
| Postal Code | L7C 0B4 |
| Categories |
Golf Course
|
| Resources |
Range/Oven.
Central Vacuum, Sauna.
Living Room, Office.
Deck, Patio.
Swimming Pool View, Trees.
Just under an hour from the city, 3 Rutland Hill Crt offers over 15 acres of resort-style living in an exclusive cul-de-sac setting in an immediate area of many multi-million dollar estates, including recent high value sales that cement long term value and growth. This home offers 6,000+ sq. ft. of total living space and pairs timeless Victorian reproduction architecture with high-end build quality, geo-thermal heating and cooling, and modern luxuries including soaring vaulted ceilings, a designer kitchen with heated slate floors, spa like ensuite with heated floors, and an indulgent indoor sauna. Outdoors, enjoy a magazine-worthy backyard featuring a solar-heated oversized pool with hot tub, custom cabana with wet bar and fireplace and laundry, engineered hockey rink (convert to tennis or pickleball if you wish!), and enchanting stream with waterfall. A heated, insulated drive shed provides versatility for hobbies or horses. With 5+1 bedrooms, 6 baths, and thoughtful options for multi-generational living, this estate is designed for both family life and grand entertaining. Close to world-renowned golf and many great schools. A rare opportunity to own one of Caledons most breathtaking retreats.

 View Business Profile
View Business Profile
 Listing information provided by the Toronto Real Estate Board. All information is deemed reliable but not guaranteed. Copyright 2025 TRREB. All rights reserved.
Listing information provided by the Toronto Real Estate Board. All information is deemed reliable but not guaranteed. Copyright 2025 TRREB. All rights reserved.
Last Updated: Dec 27, 2025 10:42 AM
To the fullest extent permissible pursuant to applicable law, this web site and the materials are provided on an "as is" and "as available" basis. LuxuryRealEstate.com expressly disclaims all warranties of any kind, whether expressed, implied, or statutory including, but not limited to, the implied warranties of merchantability, fitness for a particular purpose and non-infringement. We do not warrant that this web site or the materials are completely error free, will operate without interruption, are compatible with all equipment and software configurations, free of viruses, errors, or other harmful components, or will otherwise meet your needs.