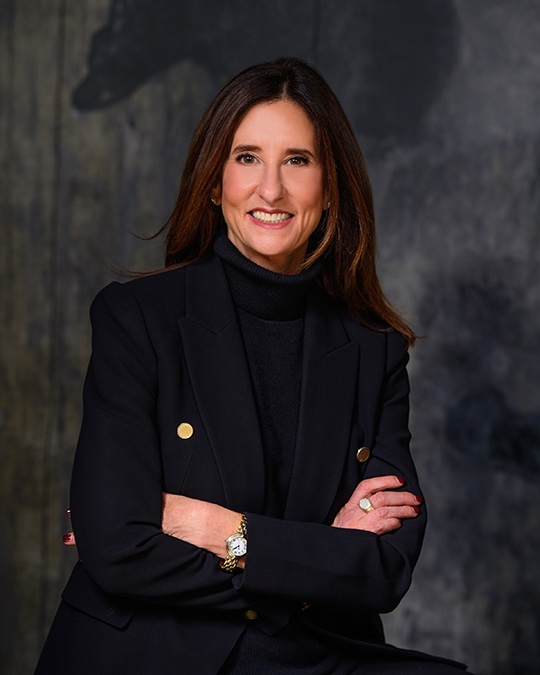| Preis | $5,195,000 CAD |
|---|---|
| Status | Aktiv |
| Schlafzimmer | 3 |
| Source ID | C12227355 |
| Grafschaft | Toronto |
| Postal Code | M4V 2G1 |
24 Stunden-Portier.
Backofen, Zentrale Klimaanlage.
Rauchmelder, Sicherheitssystem, Zentralstaubsauger.
Büro, Familienzimmer, Wohnzimmer.
Discover sophisticated living in this fully renovated 3-bed, 4-bath townhome located in a prestigious Forest Hill enclave. Thoughtfully reimagined from the studs up, this grand residence combines timeless craftsmanship with modern luxury across more than 6,400 sq.ft. of total living space. Enter into a gracious foyer with porcelain tile, a solid core entry door, and custom-built storage. The open-concept living and dining rooms feature rich oak hardwood floors (herringbone in the dining room), custom crown moulding, and expansive windows with elegant custom drapery. The family room stuns with soaring ceilings that open to the second level, skylights, and gallery-style walls ideal for displaying art. The chef's kitchen is beautifully outfitted with porcelain countertops, custom cabinetry, and top-tier appliances, including a Wolf gas range, Sub-Zero fridge/freezer, dual Wolf ovens, two dishwashers, and an integrated coffee maker. Walk out to the private patio, perfect for entertaining. Upstairs, the spacious primary suite includes ample custom storage and a luxurious 5-piece ensuite with porcelain finishes, a soaker tub, a step-in shower with offset controls, and a floating vanity with an integrated TV mirror. A custom walk-in closet with hidden storage completes the retreat. Two additional bedrooms, one with built-in office features, share a designer 3-piece bath and large walk-in closet. Flooded with natural light, the expansive lower level offers a rec room/secondary family room with dual Murphy beds, a gas fireplace, and space for a personal gym or second family room with a walkout to the back yard. A full galley kitchen with a temperature-controlled 450-bottle wine cellar, office, spa-like bathroom with steam shower, and sleek wet bar make this level ideal for guests or extended family. Access to the private two-car garage via the mudroom. Steps to TTC, Forest Hill Village, and top public/private schools. Concierge, two gyms, outdoor pool, party room, and more!

 Blick Unternehmensprofil
Blick Unternehmensprofil
Last Updated: Jun 19, 2025 2:38 PM
To the fullest extent permissible pursuant to applicable law, this web site and the materials are provided on an "as is" and "as available" basis. LuxuryRealEstate.com expressly disclaims all warranties of any kind, whether expressed, implied, or statutory including, but not limited to, the implied warranties of merchantability, fitness for a particular purpose and non-infringement. We do not warrant that this web site or the materials are completely error free, will operate without interruption, are compatible with all equipment and software configurations, free of viruses, errors, or other harmful components, or will otherwise meet your needs.