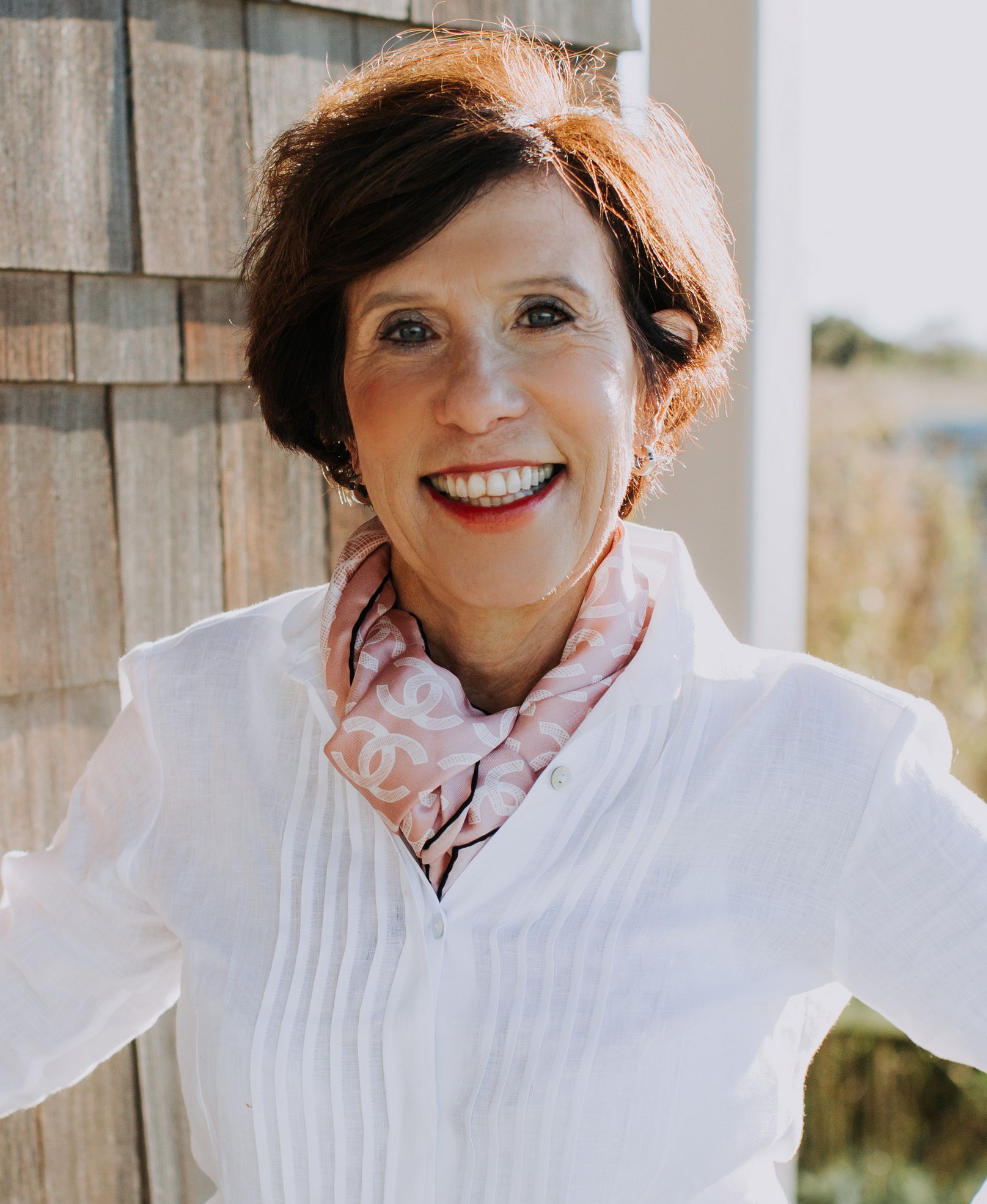| Price | $2,695,000 USD |
|---|---|
| Status | Pending |
| Bedrooms | 4 |
| Full Baths | 4 |
| Year Built | 2012 |
| Living Area | 4,644 sqft |
| Lot Size | 61,855 sqft |
| Source ID | 1381816 |
| County | Newport |
| Postal Code | 02842 |
| Neighborhood | Off Green End Ave: Sachuest Area |
| Resources |
Central Air Conditioning, Dishwasher, Disposal, Dryer, Microwave Oven, Oven, Range/Oven, Refrigerator, Washer & Dryer.
Skylight.
Barbecue.
Nestled on a quiet cul-de-sac off Green End Avenue, this custom built 4,000+ sq. ft. home welcomes you with a classic front porch that opens into a spacious foyer, highlighted by a grand staircase. The main level offers a thoughtful layout with an office, formal living room featuring a gas fireplace, and a formal dining room perfect for entertaining. The heart of the home is the expansive eat-in kitchen with stainless steel appliances, generously sized center island, which flows into the family room, where a stone-faced fireplace is flanked by custom bookcases, creating a warm and inviting atmosphere. Additional main-level amenities include a full bathroom for rinsing off after a visit to nearby sandy beaches, a laundry room, and walk-in pantry. Multiple French doors open to the south facing blue stone and brick patio ideal for al fresco dining. Thus, the rear yard is a serene retreat, bordered by a restored stone wall and backing up to open space. Set on 1.42 acres, the grounds are adorned with a variety of mature flowering trees and shrubs. Upstairs are four generously sized bedrooms and three full bathrooms. The primary bedroom has a gas fireplace and a luxurious marble bathroom with a soaking tub. The lower level expands your living space with a newly installed media room with dramatic electric fireplace, an exercise area, and a potential extra sleeping area. A 2 car attached garage with overflow parking, and full house generator makes this a carefree home.

 View Business Profile
View Business Profile
Last Updated: May 09, 2025 2:06 PM
To the fullest extent permissible pursuant to applicable law, this web site and the materials are provided on an "as is" and "as available" basis. LuxuryRealEstate.com expressly disclaims all warranties of any kind, whether expressed, implied, or statutory including, but not limited to, the implied warranties of merchantability, fitness for a particular purpose and non-infringement. We do not warrant that this web site or the materials are completely error free, will operate without interruption, are compatible with all equipment and software configurations, free of viruses, errors, or other harmful components, or will otherwise meet your needs.