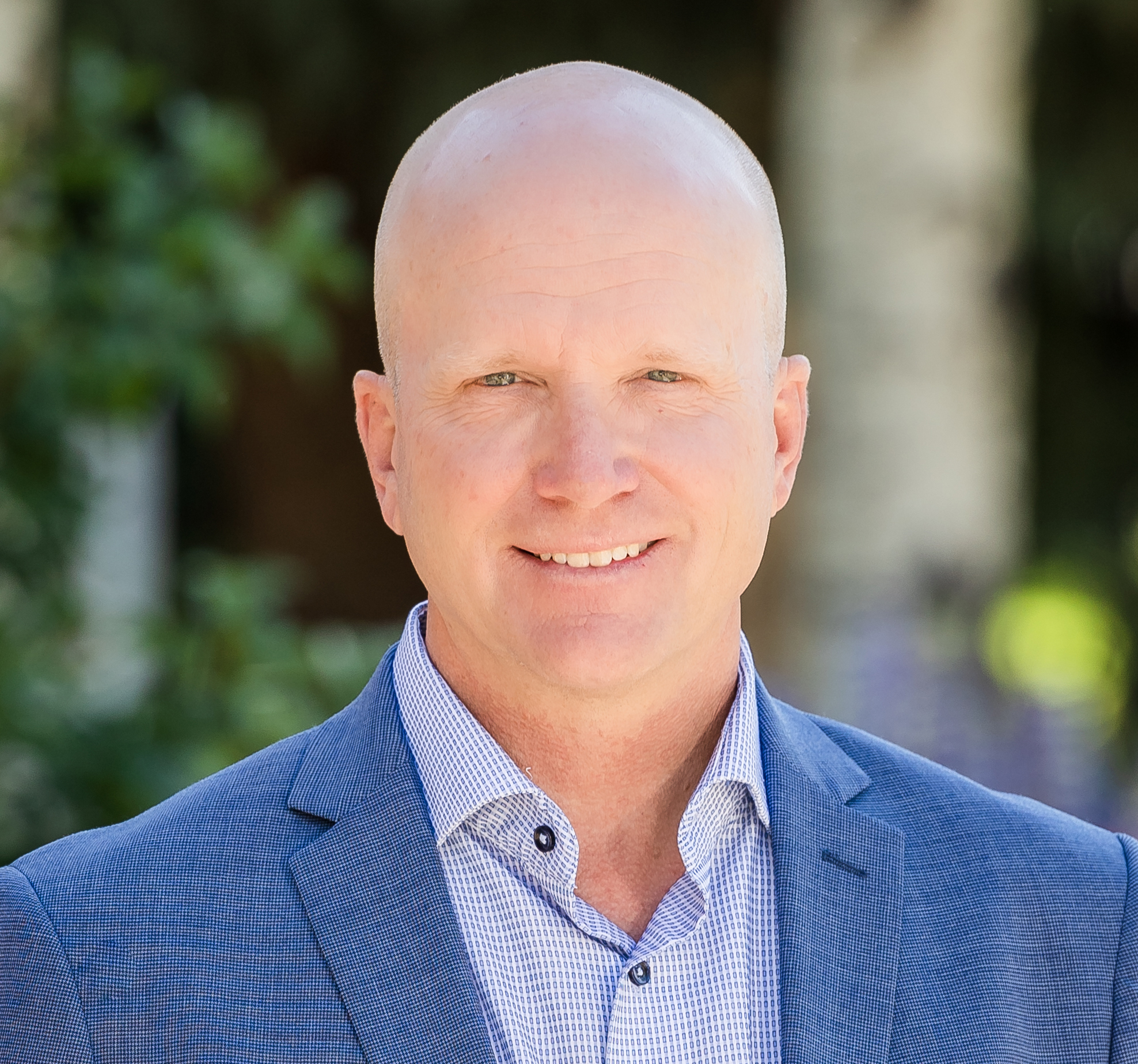| Price | $15,000,000 USD |
|---|---|
| Status | Active |
| Bedrooms | 8 |
| Full Baths | 5 |
| Year Built | 1997 |
| Living Area | 7,450 sqft |
| Lot Size | 36 acres |
| Source ID | 807511 |
| County | Gunnison County |
| Postal Code | 81224 |
| Categories |
Lake
Mountain View
Water View
|
| Resources |
Bar, Hot Tub, Media/Game Room, Walk-In Closets.
Bar, Bar-Wet, Breakfast bar, Cathedral/Vaulted/Trey Ceiling, Granite Counter Tops, Home Theater Equipment, Hot Tub/Jacuzzi/Spa, Security System, Stereo System, Walk-In Closet.
Kitchen/Dining Combo, Media Room.
Deck, Outdoor Living Space, Patio, Sprinkler, Storage Shed.
Lake View, Mountain View, View.
One of Colorado's finest mountain properties, 535 Journeys End sits on a stunning 35 acre Trappers Crossing ranch tract overlooking the historic Town of Crested Butte. The panoramic views from this elevated perch are beyond incredible. Mt Emmons, the Paradise Divide, Gothic and Mt Crested Butte fill the skyline from west to east. Natural beauty surrounds this peaceful and very private enclave. Designed by John Kosich Architects of San Francisco and built by local builder Jack Huckins this beautiful creation features 8 bedrooms and 10 baths spread across the main house and the newly added guest house. The interiors are dressed in Pennsylvania pine with hand hewn beams and natural wide plank flooring. Floorplan highlights include a spacious, vaulted living and dining room with a stunning wood-burning rock fireplace and floor-to-ceiling picture windows that showcase the views. There is a big entertainer's bar and billiards room, a dedicated theatre room, a second dining and entertainment space outfitted in disco lights and a professional sound system, a gym, a big mud room and a dedicated office space. The gracious primary suite includes a gorgeous rock fireplace, sitting area and study. The large bunk room and the guest suites with attached baths will accommodate family and friends in style. King Systems did the top-end whole property distributed sound system including five outdoor zones. The sprawling flagstone patio wraps the home's living spaces and features a big hot tub, a bar-b-que area and a fire pit. The newly added 1,281 SF guest house was designed by local Andrew Hadley Architect and built by local Eric Dishmon. It enjoys the same awesome views, two bedroom suites and a 3-bay, 1,836 SF garage that'll accommodate a big RV. The natural landscape includes impressive mature trees, gardens and lawn areas. The pond is great for swimming and relaxing after a hike up the nearby Green Lake trail. In the winter, the groomed nordic ski track passes through the lower portion of the land.

 View Business Profile
View Business Profile